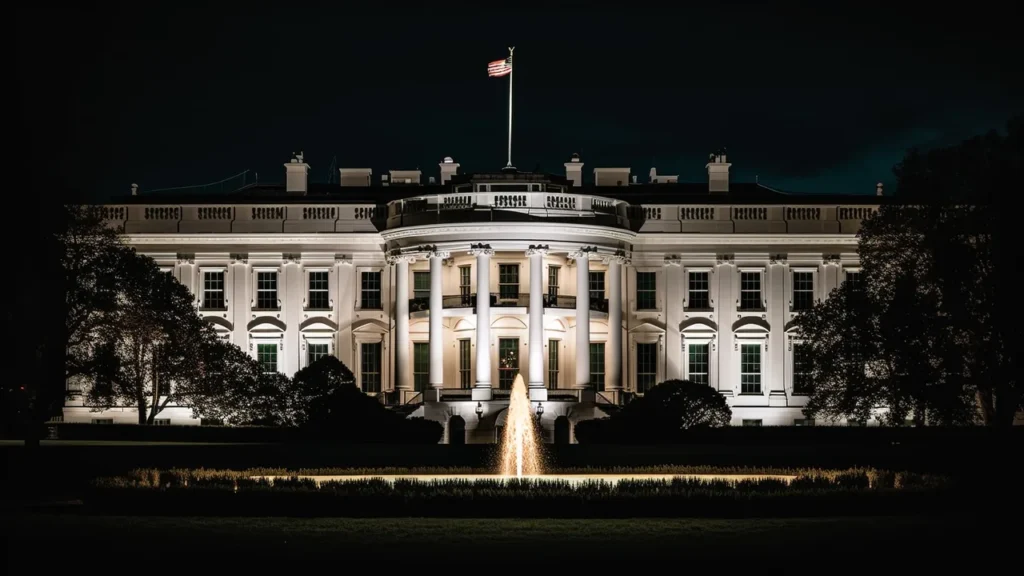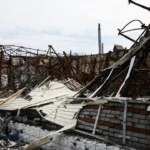The ambitious plan to build a new ballroom at the White House has stirred considerable attention—not solely for its scale and prestige, but for the construction risks and preservation challenges that accompany such an undertaking. Contractors and preservationists alike warn that when working on a historic structure with as many documented and undocumented conditions as the White House, the potential for surprises is high. These concerns are amplified by the project’s rapid scope changes and demolition of heritage elements.
Scope Changes and Hidden Conditions
Renovating heritage buildings is rarely a straightforward process. According to contractors engaged in the White House ballroom project, early demolition and structural work unveiled unforeseen conditions—old materials, undocumented modifications, hidden hazards—that forced design modifications, sequencing changes and outright scope expansions.
“These structures often have undocumented changes, outdated material or hidden conditions that only reveal themselves once work begins.”
In the case of the White House ballroom, what started as a more modest renovation morphed into a larger build-out that demands careful reassessment of heritage elements, structural loads, mechanical upgrades and preservation protocols.
Historic Preservation and Regulatory Oversight
The White House complex is not just any building—it is a national historic landmark and symbol of US governance. The project to construct a new ballroom adjacent to the East Wing of the White House encapsulates tensions between modern functional demands and historic integrity. While the existing East Wing (built in 1902 and expanded in 1942) served important roles—including housing the Presidential Emergency Operations Center—its demolition and replacement pose risks to the balanced neoclassical design of the mansion.
The National Trust for Historic Preservation has voiced concern that the new ballroom’s size could “overwhelm” the historic structure—thus permanently altering the architectural harmony of the White House. Moreover, while certain federal review commissions have jurisdiction over major alterations, demolition and site-preparation phases may have escaped full review before works commenced, raising questions about oversight and compliance.
Construction Sequence and Occupied Site Risks
One major risk factor in this kind of project is doing heavy renovation while the building is still occupied. According to contractors, the White House ballroom build required demolition and reconstruction to proceed while parts of the White House remained in active use. Working on an occupied, landmark building adds layers of complexity — logistics for materials, ensuring life safety, protecting historic fabric, and phasing work so that essential functions remain operational.
“We just tiptoed through a lot of complicated demolition and rebuilt while it’s occupied.”
Failure to manage these complexities can lead to schedule overruns, safety incidents, cost escalations, or damage to irreplaceable historic fabric.
Cost, Funding and Transparency Challenges
The ballroom project has been cost-ed at hundreds of millions of dollars, funded largely or entirely by private donations, which raises transparency issues. While the White House asserts the build is privately funded, critics question the process, donor disclosures, and how the large-scale budget is justified in a historic context.
From a contractor’s perspective, cost overruns often stem from scope creep, unknown conditions, and the premium required for materials and workmanship in heritage projects. All of these risks apply in full force here: hidden structural issues, bespoke finishes, complex logistics on a secure federal site, and the requirement to preserve historic features while meeting modern code and functional demands.
Functional Scope vs. Historic Integrity
The rationale for the ballroom is rooted in functionality — to host state dinners, major events and formal receptions in a venue far larger than the existing East Room (which seats around 200 people). But increasing functionality must be weighed against preserving historic integrity. The proposed ballroom size—approximately 90,000 sq ft—represents a major transformation for the White House complex.
Critics argue that once historic structure is demolished or overridden, you lose the original spatial and architectural context, and with it, authenticity. The ballroom build thus stands at the intersection of meeting modern event demands and protecting one of the US’s most iconic heritage sites.
Risk Mitigation Strategies for Historic Construction
- Comprehensive site investigation and documentation before demolition: Even in historic sites, undertaking full condition surveys, structural assessments, hazardous-material tests and 3D scanning helps reduce surprises.
- Robust change management: Structures like the White House inevitably yield hidden conditions. Having budgets, schedules and contracts that anticipate contingencies is critical.
- Phasing to protect ongoing operations and historic fabric: When parts of the building are occupied, phasing work, isolating areas, and staging materials/logistics carefully are paramount.
- Preservation-smart design integration: Any new construction should respect scale, materials, sightlines and heritage context. Oversized additions or incompatible finishes risk undermining historic character.
- Transparent funding and stakeholder engagement: For public heritage assets, transparency in funding, approvals and design is increasingly expected by both the public and preservation stakeholders.
Why the White House Ballroom Project? Why the Concern?
At first glance, the build seems straightforward: a new event space for the White House. But the stakes are unusually high because the White House is not just a building — it’s a national symbol, a historic site subject to public oversight and heritage obligations. The ballroom project’s rapid pace, large scale, complicated site logistics, and historic setting combine to make it high-risk from a construction perspective. Contractors noted that while scope changes are common in historic projects, “the pace is unusual” in this case. When you add in sensitive issues like heritage preservation, regulatory oversight, public transparency and a live operational site, the margin for error shrinks significantly.
Key Takeaway for Construction Professionals
- Historic renovation is rarely “just like new construction” — hidden surprises, regulatory complexity and client expectations drive risk.
- Early decisions (or lack thereof) around demolition, scope, documentation and stakeholder buy-in can determine downstream success or failure.
- Management of changes (scope, budget, schedule) must be built into the contract and project governance from day one.
- In heritage contexts, aesthetic, historic and functional demands are often in tension—balancing those demands requires robust design-and-construct strategy.
- For public or symbolically important buildings, funding transparency, stakeholder communication and heritage review carry as much weight as structural engineering or interior fit-out.
Conclusion
The White House ballroom construction project stands at the crossroads of ambition and caution. While the desire for a modern, capacious event space is understandable, the project’s historic setting, large scale, evolving scope and rapid pace expose a range of construction risks. For contractors, architects, preservationists and project owners alike, this builds a case study in how to (or how not to) execute major renovations on landmark buildings. Proper advance planning, documentation, inclusive stakeholder processes, phased logistics and heritage-sensitive design are not optional — they are essential to managing the risk and safeguarding one of the nation’s most iconic structures.



