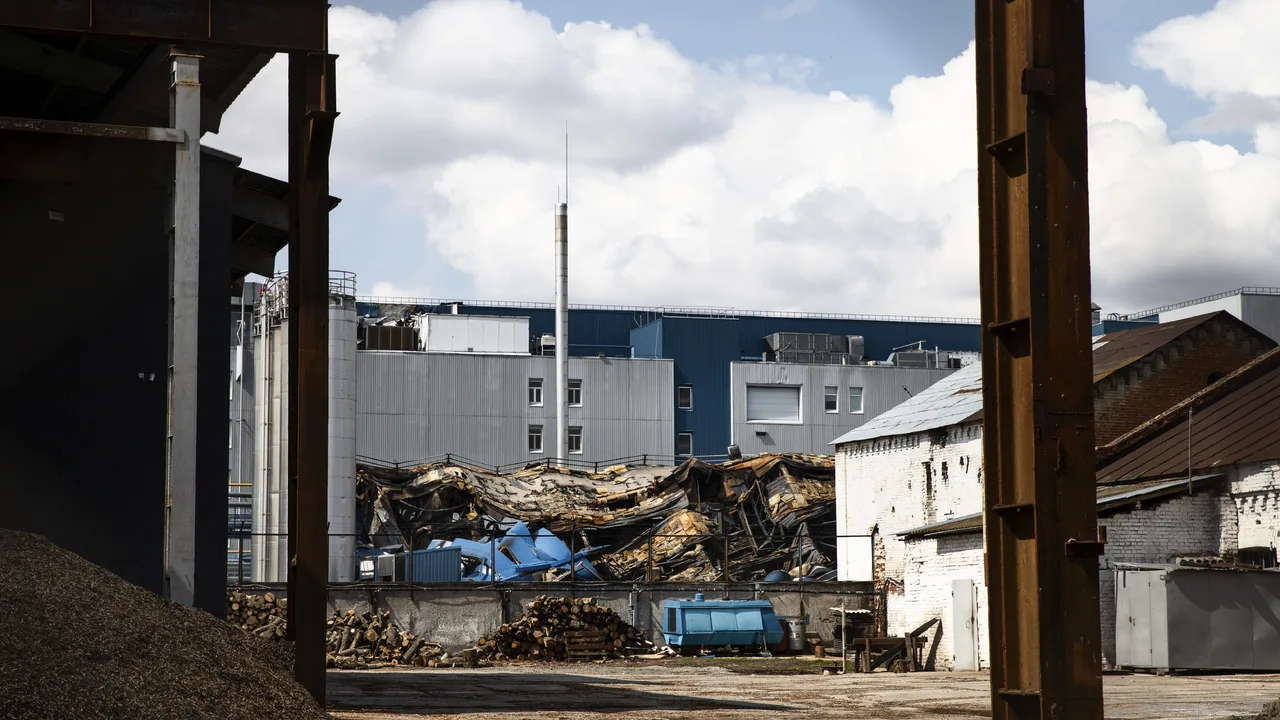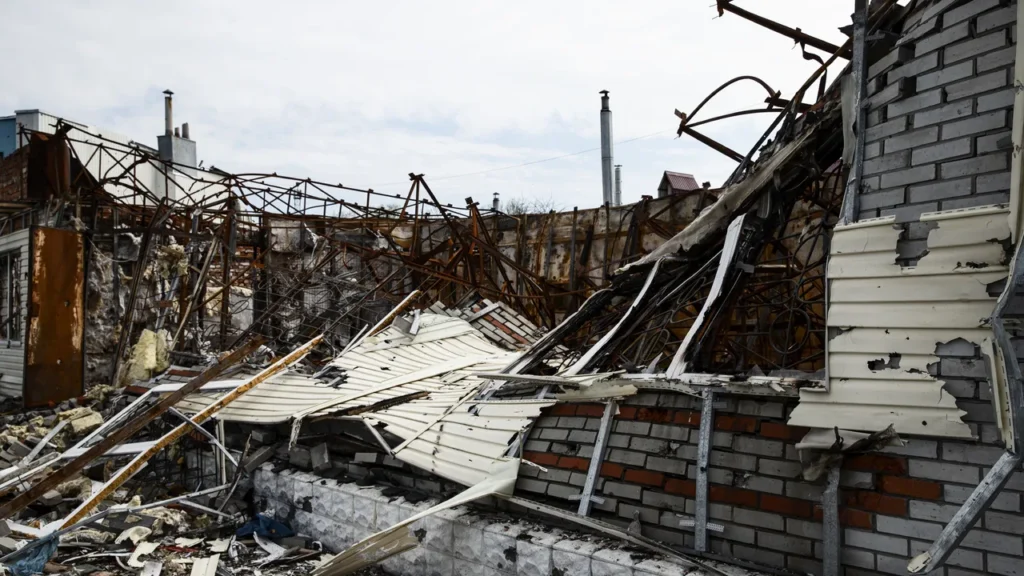Earthquake-resistant construction represents one of the most critical innovations in modern civil engineering. In regions where the earth trembles with little warning, a building’s ability to survive depends not only on its design but also on how intelligently it has been planned and built. Through seismic design principles and a deep focus on structural integrity, engineers today are redefining how cities can withstand natural disasters while protecting both lives and economies.
Understanding Earthquake Forces and Building Vulnerabilities
An earthquake releases energy in the form of seismic waves that travel through the ground, shaking buildings horizontally and vertically. These forces generate powerful lateral loads that conventional structures are often unable to resist. When a building lacks flexibility or proper reinforcement, cracks appear, joints fail, and entire sections may collapse.
The main challenge of earthquake-resistant construction lies in predicting how a structure will react to these multidirectional forces. Ground motion, soil liquefaction, and resonance between the building and ground frequency can all contribute to failure. By applying seismic design standards, engineers create frameworks that absorb or redirect the energy rather than resist it rigidly.
- Ground motion: sudden displacements cause foundations to shift or slide.
- Lateral acceleration: horizontal shaking exerts shear forces on columns and beams.
- Vertical acceleration: can compress and decompress load-bearing elements in milliseconds.
Each of these effects must be anticipated through simulation, analysis, and testing before a single beam is installed. The lessons from past disasters—such as the 2011 Tōhoku earthquake or the 1999 İzmit earthquake—highlight the cost of underestimating nature’s power.
Core Principles of Earthquake-Resistant Construction
At the heart of earthquake-resistant construction are engineering principles designed to ensure that buildings remain standing even after major tremors. Three of the most important are base isolation, energy dissipation, and ductility.
| Principle | Description | Purpose |
|---|---|---|
| Base Isolation | Separates a building from ground motion using bearings or sliding pads. | Allows the structure to move independently and minimize vibration transfer. |
| Energy Dissipation Systems | Employs dampers or shock absorbers to convert seismic energy into heat or friction. | Reduces stress concentration in beams and joints. |
| Ductility | Designs structural components to bend without breaking. | Prevents brittle failure and total collapse during intense shaking. |
These concepts are complemented by strong foundations, lateral bracing, and continuous load paths that maintain structural integrity from the roof to the footing. The aim is not to create an indestructible structure, but a resilient one that protects life even in extreme scenarios.
Materials and Construction Techniques

Modern earthquake-resistant construction depends heavily on advanced materials and precise assembly. Reinforced concrete and high-strength steel remain the backbone of seismic-resilient structures, but innovation has pushed further with composite systems and smart materials capable of self-adjustment during stress.
- High-strength steel: provides flexibility and ductility while maintaining load capacity.
- Reinforced concrete: combines compressive and tensile strength through embedded steel bars.
- Composite frames: merge steel and concrete to optimize energy absorption.
Engineers now use flexible joints, shear walls, and cross-bracing systems to distribute seismic energy evenly. Pre-engineered components allow quicker on-site assembly and reduce variability, making them ideal for regions with frequent earthquakes.
Recent advancements include the use of shape-memory alloys that can return to their original form after deformation, and viscous dampers that act like shock absorbers for skyscrapers. These technologies enhance both performance and longevity while keeping maintenance costs low.
Global Standards and Building Codes
The effectiveness of any seismic design depends on how well it follows established safety standards. Around the world, building codes are continuously updated based on new research and lessons learned from each major earthquake.
Some of the most widely recognized guidelines include:
- Eurocode 8 (Europe): sets harmonized requirements for structural safety against seismic actions.
- International Building Code (IBC, USA): integrates detailed seismic zone maps and design specifications.
- Japan’s Building Standard Law: emphasizes dynamic testing and flexible design philosophies.
Countries that implement and enforce these codes experience significantly fewer structural failures during earthquakes. The focus has shifted from prescriptive rules to performance-based criteria—evaluating how a building should behave under realistic earthquake scenarios rather than just meeting minimum material requirements.
A comparative look between pre-1990s codes and current standards reveals dramatic progress in ensuring structural integrity. Older buildings, however, remain a threat unless properly retrofitted to match modern safety expectations.
To learn more about seismic scales and earthquake measurement, you can visit Wikipedia’s page on the Richter scale.
Case Studies of Successful Earthquake-Resistant Structures
Across the world, several iconic buildings stand as proof that engineering can coexist with nature’s power. These projects showcase how earthquake-resistant construction principles have been mastered in practice.
Tokyo Skytree, Japan (634 m) – Its central reinforced concrete core and vibration control system reduce motion by almost 50% during strong quakes. Tuned mass dampers at upper levels act like counterweights to stabilize the tower.
Transamerica Pyramid, San Francisco – Constructed with a steel and concrete lattice frame, it uses a wide base and a flexible top structure that allows sway without damage, a classic example of high ductility and balanced load transfer.
Taipei 101, Taiwan – Features a 660-ton tuned mass damper suspended near its peak to counteract sway. The building’s double-core design and high-performance steel frame make it one of the safest skyscrapers in Asia.
Each of these cases demonstrates that innovation in seismic design is not only about safety but also about ensuring functionality and comfort after an event. They remain operational even after severe tremors, setting benchmarks for future megastructures.
The Role of Technology and Innovation
Modern earthquake-resistant construction goes far beyond concrete and steel. The rise of digital engineering, artificial intelligence, and sensor-based systems has transformed how structures are designed, monitored, and maintained. Through Building Information Modeling (BIM), engineers can simulate the effects of multiple earthquake scenarios before actual construction begins. BIM allows for three-dimensional visualization of load paths, stress points, and potential weaknesses, helping teams optimize seismic design long before the foundation is poured.
In high-risk regions, smart sensors embedded within the building continuously record vibration data and transmit it to monitoring centers. These systems detect even minor shifts in structural behavior and provide early alerts for maintenance or evacuation. When combined with artificial intelligence, the data can predict where micro-cracks might propagate or how materials degrade over time, ensuring that structural integrity remains uncompromised for decades.
- AI-driven modeling: predicts how specific materials respond to different ground motions.
- IoT-enabled sensors: deliver real-time performance data during and after quakes.
- Drone inspections: rapidly assess post-event structural damage without risking human lives.
These innovations make it possible to create self-learning infrastructure — buildings that continuously analyze their own health and adapt maintenance schedules accordingly. The combination of engineering and data science marks the future of resilience in every seismic zone.
Urban Planning and Policy Support
Engineering alone cannot create safe cities; strong urban policy and enforcement are equally important. Governments play a crucial role in ensuring that earthquake-resistant construction becomes the standard rather than the exception. Municipal authorities must integrate seismic design criteria into zoning laws, building permits, and land-use planning.
One of the most pressing issues is the vulnerability of older buildings. Retrofitting programs — which strengthen existing structures through additional bracing, dampers, or shear walls — are essential for preserving lives in densely populated areas. Prioritizing hospitals, schools, and emergency facilities ensures that critical infrastructure remains functional after an earthquake.
Public awareness campaigns also help create demand for safer housing. When citizens understand the benefits of structures built with structural integrity in mind, they become more willing to invest in safety and compliance. The collaboration between architects, policymakers, engineers, and local communities is the backbone of a resilient city.
The Future of Earthquake-Resistant Construction
Looking ahead, the evolution of earthquake-resistant construction will merge sustainability with safety. Future buildings are expected to integrate renewable materials, adaptive frameworks, and real-time control systems that adjust stiffness or damping automatically during shaking.
Advances in nanotechnology could lead to new concrete blends with self-healing properties, while 3D-printed steel joints may offer unparalleled precision and energy absorption. Coupled with global digital networks, engineers will soon be able to analyze live data from thousands of buildings across different continents, turning every earthquake into a learning opportunity for better design.
Sustainable design is also gaining traction — using recycled steel, low-carbon concrete, and modular prefabrication to minimize waste. The next generation of construction aims to achieve not just survival but environmental harmony, proving that resilience and sustainability can coexist.
Conclusion
The science of earthquake-resistant construction represents humanity’s determination to live safely with nature’s unpredictability. Through rigorous seismic design, intelligent materials, and unwavering attention to structural integrity, engineers are building cities that can endure the shocks of tomorrow. Every earthquake serves as both a warning and a lesson — reminding us that safety is not achieved once but continuously improved through innovation and responsibility.
Ultimately, creating safer cities requires teamwork: scientists who study fault lines, engineers who design resilient frameworks, governments that enforce modern codes, and communities that demand quality. Together, they form the true foundation of an earthquake-resistant world.



