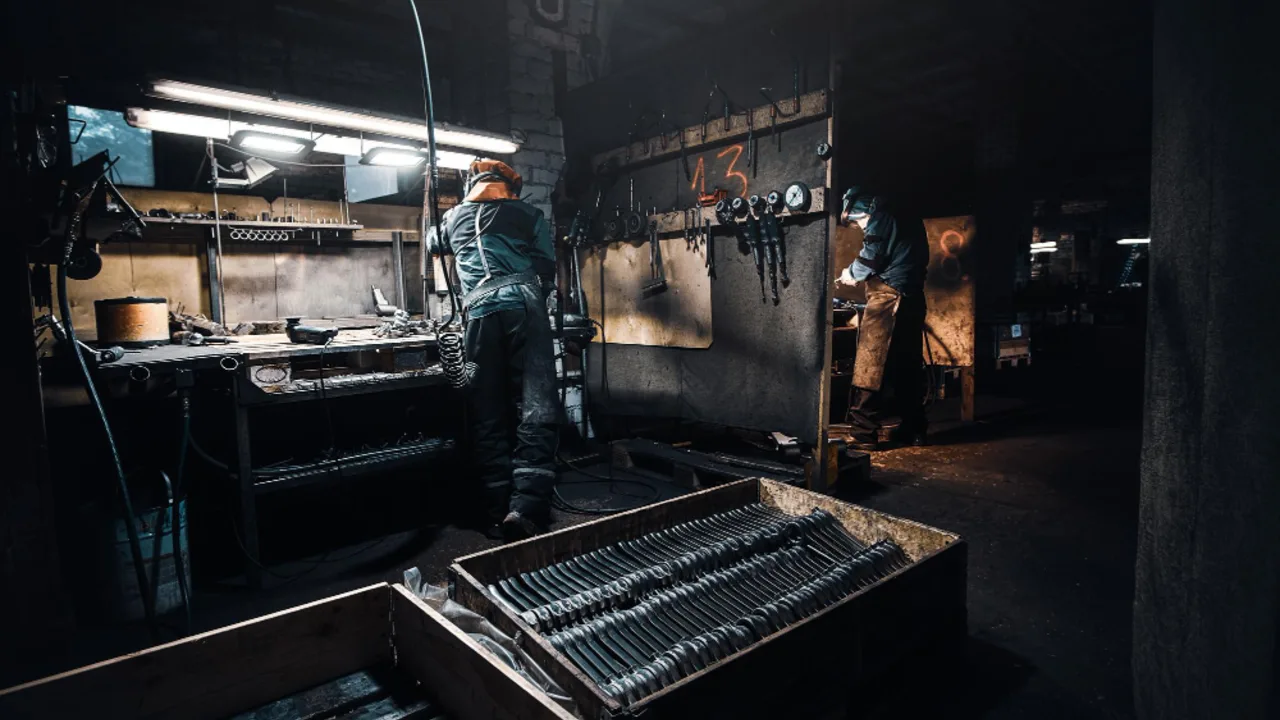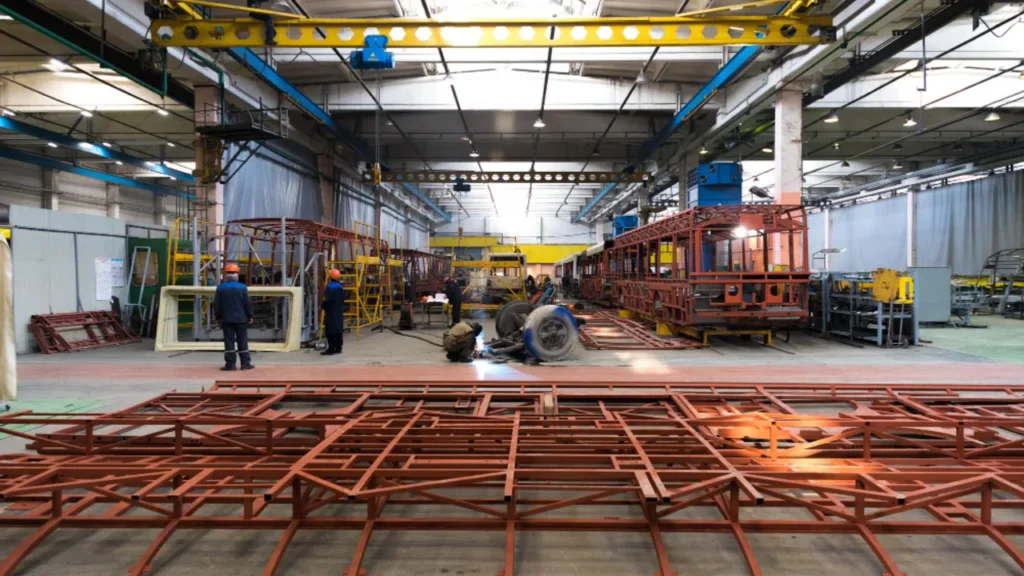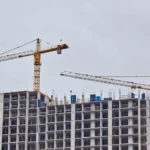A steel structure workshop is one of the most essential forms of modern industrial construction. Built with precision-engineered steel components, these buildings are designed to deliver both durability and efficiency for a wide range of industrial purposes. From manufacturing plants to logistics centers, the flexibility and cost-effectiveness of steel structures make them the top choice for today’s developers and investors.
Unlike traditional concrete structures, a steel structure workshop can be customized easily to meet the exact requirements of an industry. Whether it’s a small fabrication facility or a large-scale industrial building, the modular design allows for rapid assembly, future expansion, and minimal downtime. Moreover, steel’s high strength-to-weight ratio provides exceptional structural integrity while reducing overall foundation load and construction cost.
Another advantage is sustainability. Modern steel structures are fabricated using recyclable materials, reducing waste and environmental impact. Combined with advanced coatings and surface treatments, these structures also resist corrosion, fire, and seismic forces, ensuring long-term performance in even the harshest environments.
Initial Planning and Design Phase
The success of a steel structure workshop begins long before the first beam is erected. The initial planning and design phase lays the foundation for an efficient, safe, and functional structure that aligns with the client’s operational goals.
Site Assessment and Layout Design
Before fabrication begins, engineers and architects perform a detailed site evaluation. Soil bearing capacity, access to transportation routes, and available utilities all play critical roles in determining the layout. A well-planned workshop layout not only maximizes space but also ensures a smooth production flow and easy maintenance access.
During this stage, zoning laws and environmental regulations are reviewed to avoid delays in construction. The site’s natural topography and drainage are considered when designing the foundation, ensuring stability and safety for the entire structure.
Architectural Design and Functionality
The architectural design of a steel structure workshop focuses on both aesthetics and practicality. Designers prioritize space utilization, ceiling height, ventilation, and daylight penetration to enhance productivity. For example, workshops with large machinery often require clear-span designs—open interiors without internal columns—to maximize movement and workflow efficiency.
Additionally, the overall appearance can be customized through exterior cladding, color coatings, and facade elements. The use of insulated sandwich panels provides both energy efficiency and noise reduction, ideal for industrial environments where comfort and safety are equally important.
Structural Design Standards
After finalizing the layout, structural engineers create detailed blueprints that specify the size, shape, and material grade of every component. Global standards such as AISC, BS, or GB codes are followed to ensure safety and load-bearing accuracy. Each beam, column, and truss is carefully calculated to handle the intended loads, including wind, snow, seismic forces, and operational equipment weight.
Material selection plays a critical role here. Engineers often choose high-tensile steel that meets both strength and flexibility requirements. This allows the structure to endure heavy machinery operations and environmental stress without deformation.
The Fabrication Process — Turning Designs into Steel Components
Once the design is approved, the fabrication process begins. This phase transforms digital blueprints into tangible steel components, each crafted with precision to guarantee seamless assembly on-site. In a modern fabrication facility, automation and advanced technology play a central role in ensuring quality and accuracy.
Material Preparation and Cutting
The process starts with preparing raw steel materials. Each steel plate and section is inspected for quality before being cut according to design specifications. Using CNC plasma or laser cutting machines, fabricators achieve millimeter-level precision. This precision minimizes waste and ensures that every piece fits perfectly during installation, reducing assembly time at the construction site.
Marking, drilling, and punching holes are done simultaneously, ensuring consistent alignment across all structural members. By adopting a digital fabrication system, the entire fabrication process becomes more efficient and traceable from start to finish.
Welding and Assembly
After cutting, components move to the welding area. Automated welding lines, coupled with skilled technicians, ensure high-quality joints that meet international welding standards. The accuracy of welding directly impacts the strength of the final structure, making quality control a top priority.
Sub-assemblies like beams, columns, and trusses are pre-assembled in the factory to verify alignment before shipment. This prefabrication not only saves on-site labor but also reduces construction risks, allowing for faster and safer installation.
Surface Treatment and Corrosion Protection
One of the key advantages of a steel structure workshop is its long-term durability. To maintain that durability, every steel component undergoes surface treatment after fabrication. Techniques such as sandblasting, shot blasting, and painting are applied to remove impurities and create a clean surface for coating.
Protective coatings like epoxy primer or hot-dip galvanization are then added to prevent rust and corrosion. These coatings also enhance the visual appeal of the structure and extend its lifespan, even in humid or coastal environments. Depending on the project’s location, additional fire-resistant coatings may be applied for extra safety.
Transportation and On-Site Installation

After all the components have been fabricated and inspected, they are carefully packed and transported to the construction site. Since most elements are prefabricated, the on-site process focuses primarily on assembly rather than fabrication. This results in faster completion, minimal waste, and reduced labor costs compared to traditional construction methods.
Logistics and Handling
Efficient logistics are crucial to maintaining the project schedule. Large components are transported via flatbed trucks or shipping containers, depending on the site’s location. Every shipment is labeled and tracked to ensure no part is misplaced during transit.
Upon arrival, steel members are unloaded using cranes and forklifts, following strict safety protocols. Proper stacking and storage are essential to avoid deformation or damage before installation begins.
Foundation and Anchor Bolt Placement
The foundation is one of the most critical parts of a steel workshop. It ensures the entire structure remains level, stable, and safe under heavy loads. Anchor bolts are precisely installed at pre-determined locations to match the workshop’s column base plates. Accuracy at this stage determines how smoothly the rest of the assembly will proceed.
Surveying instruments such as total stations are used to check alignment and elevation before the steel columns are fixed. This meticulous approach minimizes errors and ensures long-term structural integrity.
Erection of the Main Steel Frame
Once the foundation and anchor bolts are ready, the real transformation begins — turning design into physical reality. The erection of the main frame typically starts with columns, followed by beams and roof trusses. Heavy-duty cranes lift these pre-fabricated steel components into place, where they are bolted and welded together according to the structural drawings.
Accuracy is crucial at this stage. Even a few millimeters of misalignment can cause fitting issues for subsequent elements. Engineers on-site continuously monitor alignment using laser levels and total stations to ensure everything remains perfectly positioned. Each connection is double-checked, and temporary bracing systems are installed until the structure achieves full stability.
As the skeleton of the steel structure workshop takes shape, the project’s scale and precision become evident. This stage typically progresses rapidly because most of the labor-intensive fabrication work has already been completed off-site.
Roof and Wall Cladding
After the primary frame is erected, the next step is enclosing the structure with roof and wall systems. These panels are typically made of high-quality steel sheets, sandwich panels, or aluminum-zinc composite materials. The type of cladding depends on the project’s environmental conditions and insulation requirements.
For industrial facilities that handle temperature-sensitive materials, insulated sandwich panels provide both thermal and acoustic insulation. They also contribute to the energy efficiency of the building, reducing heating and cooling costs over time. The roof installation includes gutters, skylights, and ventilation systems, ensuring proper airflow and natural lighting inside the workshop.
In modern construction, cladding is not only functional but also aesthetic. Color-coated panels and architectural detailing can transform a simple industrial building into a visually appealing facility that represents the company’s brand and professionalism.
Integration of Utilities and Finishing Work
After the steel skeleton and enclosure are completed, the focus shifts to the internal systems and finishes that make the workshop fully operational. This stage bridges construction and functionality.
Electrical, Plumbing, and HVAC Systems
Every steel structure workshop requires reliable utility systems to support daily operations. Electrical lines are installed for lighting, machinery, and emergency systems. Plumbing and drainage are integrated to support restrooms, production needs, and fire protection systems.
Heating, ventilation, and air conditioning (HVAC) systems are also critical, especially for workshops handling temperature-sensitive processes. Ductwork and exhaust fans are designed to maintain air quality, reduce heat buildup, and ensure worker comfort.
Flooring, Painting, and Insulation
The workshop floor must be durable enough to withstand heavy machinery and constant movement. Epoxy-coated concrete floors are commonly used for their smooth surface, easy maintenance, and resistance to chemical spills. Insulation materials are installed in walls and roofs to maintain stable indoor temperatures and minimize energy consumption.
Painting and final finishing works not only improve aesthetics but also protect surfaces from wear and tear. Clear zoning lines and signage are often added to enhance safety and workflow organization inside the facility.
Quality Inspection and Final Handover
Before handing over the completed project to the client, every aspect of the structure undergoes a comprehensive inspection. This ensures that all design specifications, safety standards, and quality requirements have been met.
Inspection and Testing
Engineers conduct load tests, visual inspections, and alignment verifications. Welds are checked for strength and uniformity, while coating thickness is measured to ensure proper protection against corrosion. Any deviations or defects are documented and rectified immediately.
The final inspection report includes detailed records of materials, fabrication certificates, and installation data. These documents are essential for future maintenance and regulatory compliance.
Client Handover and Documentation
Once the structure passes all quality checks, it is officially handed over to the client. A handover package includes as-built drawings, maintenance manuals, and warranty documents. This transparency ensures the owner understands the building’s construction details and can manage it effectively throughout its lifecycle.
Maintenance and Longevity of Steel Structure Workshops
While steel workshops are known for their durability, regular maintenance is still key to maximizing their lifespan. A well-maintained structure can easily last several decades without major repairs.
Routine Inspections
Periodic inspections are recommended to detect potential issues early, such as loose bolts, corrosion spots, or coating damage. Routine repainting and cleaning help preserve both the structure’s appearance and its protective layers. Roof gutters and drainage systems should be cleared regularly to prevent water accumulation, which can accelerate rusting.
Structural Upgrades and Retrofitting
As industries evolve, many workshops require modifications to accommodate new machinery or processes. Thanks to the flexibility of steel construction, expanding or retrofitting a steel structure workshop is relatively straightforward. Additional bays, mezzanine floors, or loading docks can be integrated with minimal disruption to ongoing operations.
Future Trends in Steel Structure Workshop Construction
The construction industry continues to evolve, and steel structure workshops are at the forefront of this transformation. Emerging technologies and design trends are reshaping how these buildings are planned, fabricated, and maintained.
Automation and Smart Fabrication
Factories are increasingly adopting automation, from robotic welding systems to digital fabrication lines. Building Information Modeling (BIM) and 3D modeling tools allow engineers to visualize the entire project virtually before fabrication begins, reducing errors and improving coordination among teams.
Eco-Friendly Materials and Energy Efficiency
Sustainability has become a major focus. Manufacturers are now producing eco-friendly coatings and energy-efficient materials that reduce carbon emissions during both construction and operation. Incorporating solar panels, LED lighting, and natural ventilation systems makes workshops greener and more cost-effective in the long term.
Digital Monitoring and Maintenance
Digital twin technology and IoT sensors are also being integrated into modern industrial buildings. These systems continuously monitor structural performance, detect vibrations or stress, and alert operators before potential problems arise. This predictive maintenance approach greatly extends the building’s service life and reduces unexpected downtime.
Conclusion
From conceptual design to the final bolt, constructing a steel structure workshop is a remarkable blend of engineering precision, material science, and modern technology. Each stage—from site assessment to fabrication and final inspection—plays a vital role in ensuring the building’s strength, efficiency, and long-term value.
As industries continue to seek cost-effective, sustainable, and adaptable spaces, steel structure workshops stand as a perfect example of how innovation in construction can meet the needs of the modern world. With proper design, fabrication, and maintenance, these industrial buildings will continue to shape the future of global infrastructure.



